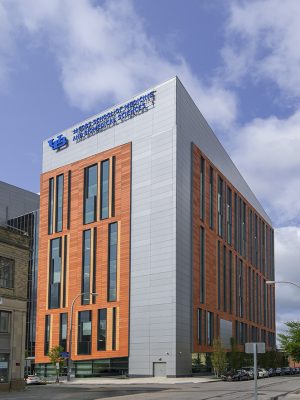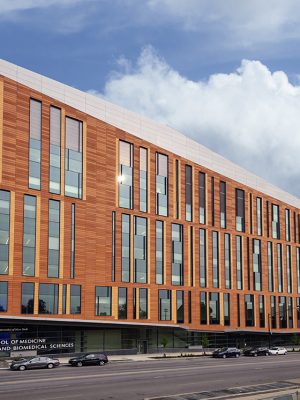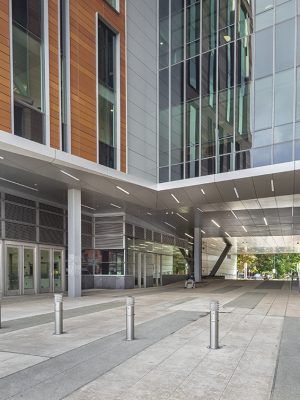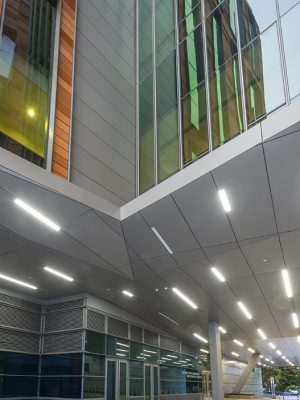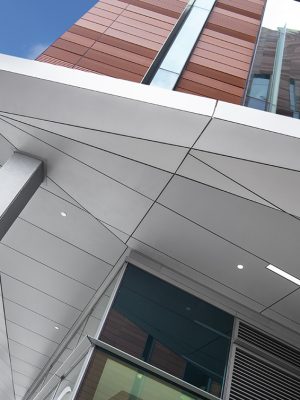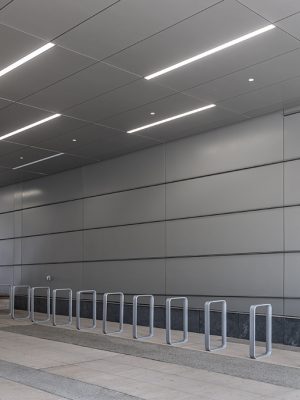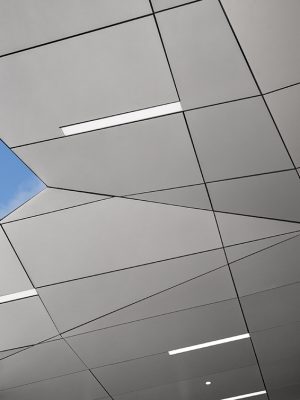- home
- portfolio
SUNY Buffalo Jacobs School of Medicine & Biomedical Sciences
SUNY Buffalo Jacobs School of Medicine & Biomedical Sciences
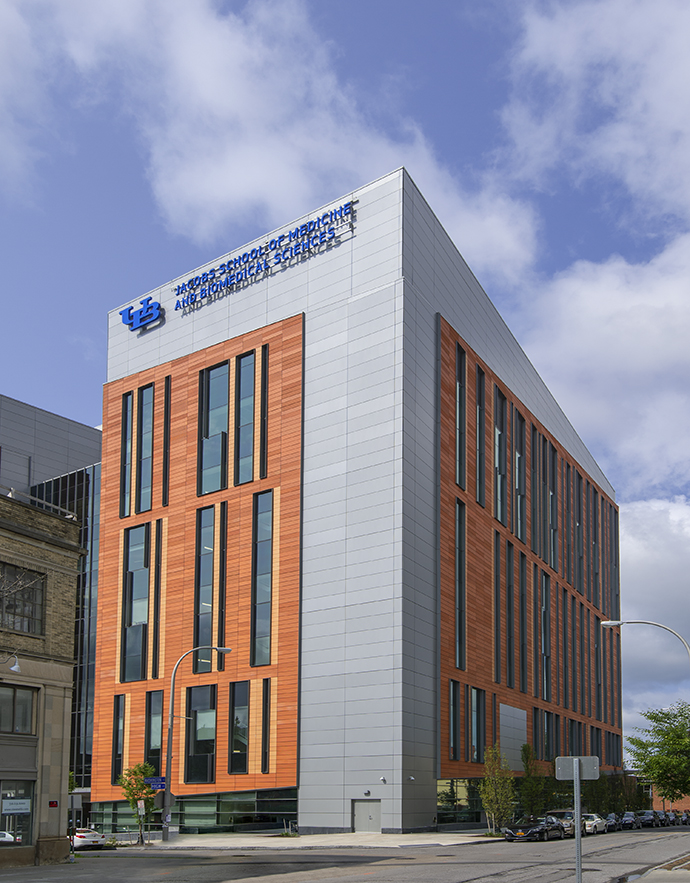
Project Details
Scope Size:
75,000 sq. ft.
Market Segment:
Education
Architect:
HOK
Systems:
Barrier Wall, Decorative Metal
products:
At $375 million, the University at Buffalo’s new Jacobs School of Medicine and Biomedical Sciences building ranks as one of the most expensive buildings ever constructed in Western New York.
Designed by the New York-based firm HOK Architects, the Jacobs School occupies 628,000 sq. ft. in the heart of the Buffalo Niagara Medical Campus. Unlike many publicly funded university buildings, it exclusively serves students and faculty.
The primary building façade was designed with terra cotta and glass and the 8-story structure is topped of by almost 40,000 sq. ft. of Penthouse space. It also holds a mechanical screen enclosure which is comprised of 3’ x 10’ modules and features many custom tapered shapes which complement the architect’s angular design themes.
The overall project features over 3,500 Metalwërks Omniplate™ 2510 barrier wall system, flat plate wall panels with shop-applied internal stiffeners and horizontally oriented, extruded male/female attachments. Panel facing was fabricated from 3003 H14 architectural-quality aluminum plate in variable thicknesses and was factory finished with a PPG “Silver Grey” UC50958XL coating.
The main façade is constructed with a thermally broken attachment system and utilizes 4” mineral wool cavity insulation and continuous stainless steel subgirts provided by the customer.
The approximately 7,500 sq.ft. of entry canopies featured ¼” thick roof plates, 3/16” thick fascia and 1/8” soffit plates and were designed for durability and strength in the event of impact.
