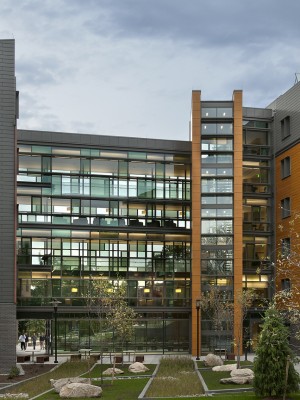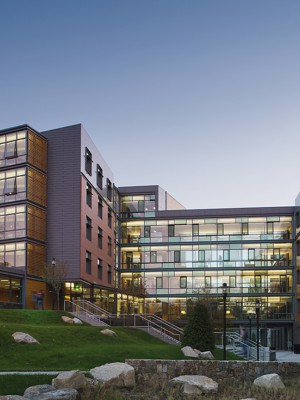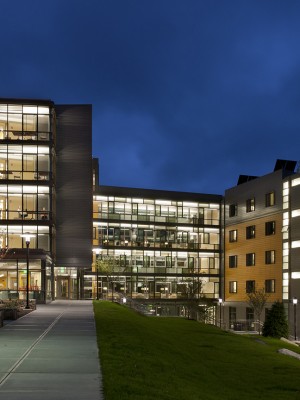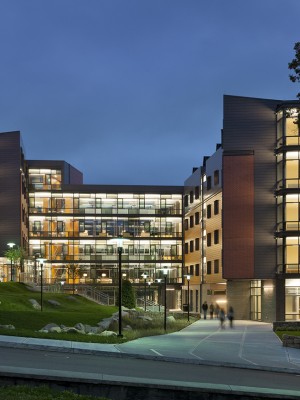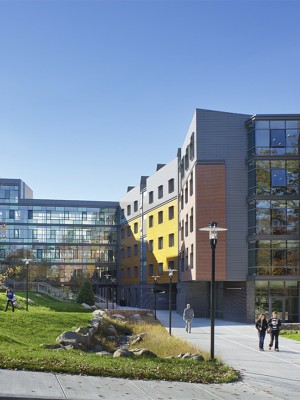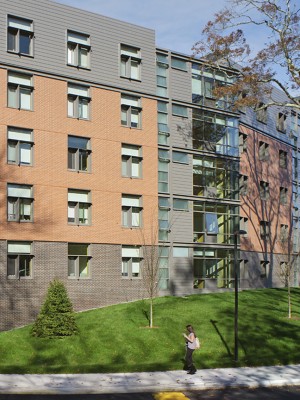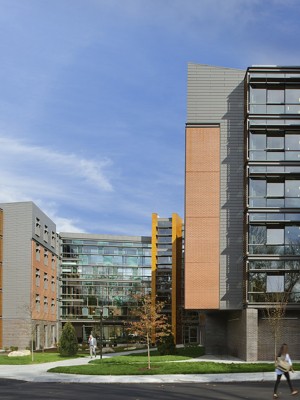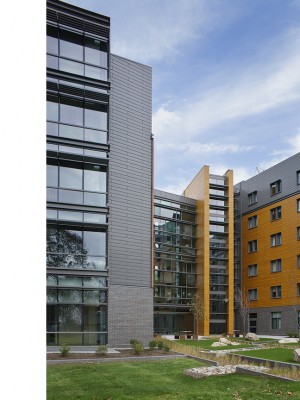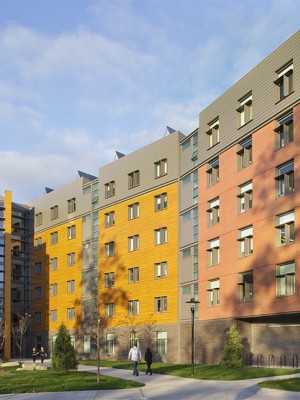- home
- portfolio
University of Rhode Island, Hillside Residence Hall
University of Rhode Island, Hillside Residence Hall
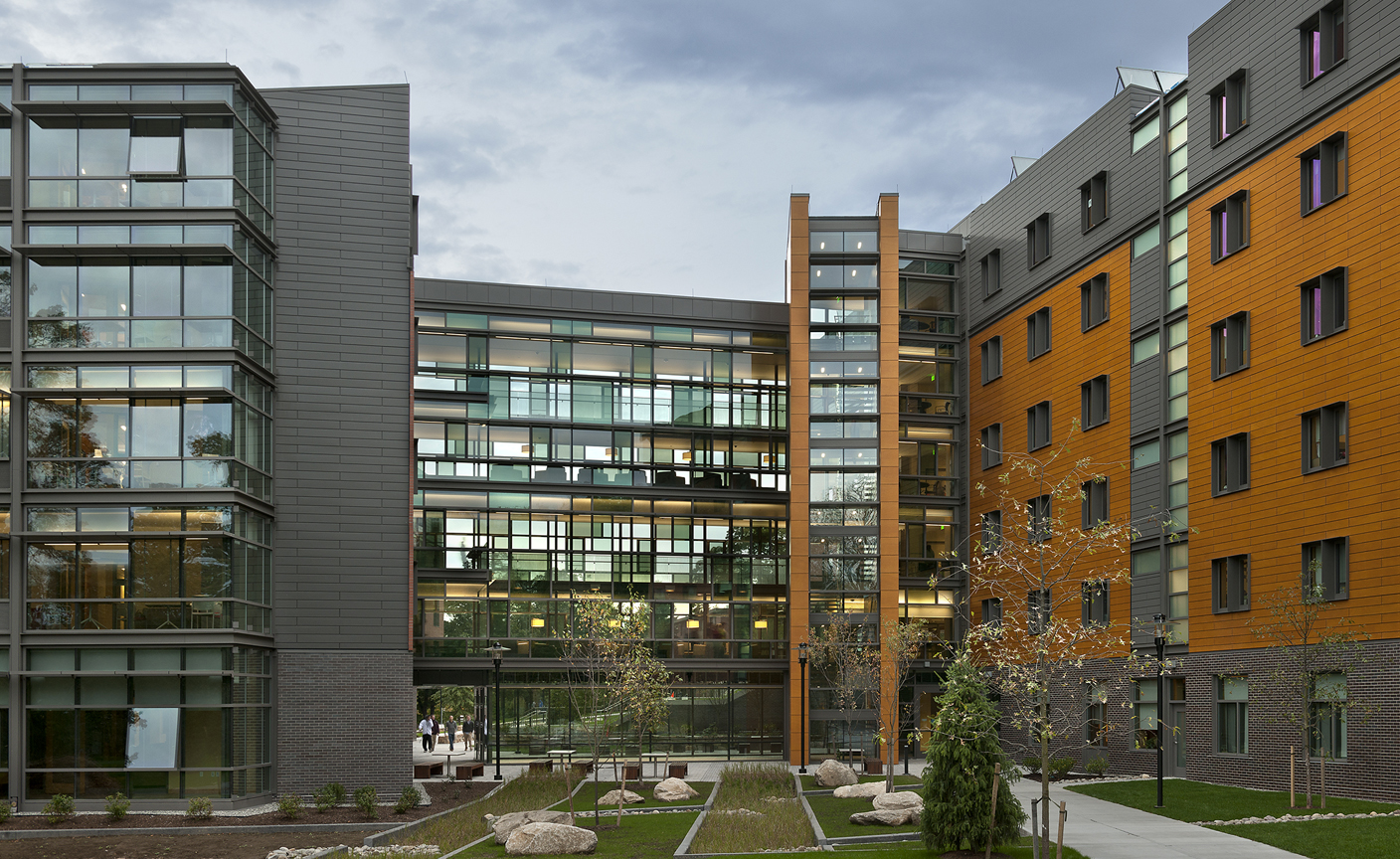
Project Details
Scope Size:
30,000 sq ft
Market Segment:
Education
Architect:
LLB Architects
leed:
Yes
Systems:
products:
LLB Architects designed a green building with effective and economical methods that incorporated a holistic approach to sustainability. The project consisted of a solar hot water system, exterior sun shading and sun screens, operable windows for maximized natural ventilation, light reflecting roofing materials with demonstration green roof, and a rigorously designed and engineered building envelope with maximum insulation and materials chosen for high recycled content obtained regionally. Chosen for LEED Gold, the project is setting new standards for green residence hall construction.
This large building was clad with numerous exterior rainscreen products including Metalwërks® Econowall™ 8” tall panels with an integrated ½” horizontal reveal. This relatively small format panel was selected in a running bond pattern to complement the other façade materials. The backup walls for the Econowall rainscreen system shared a common furring system and insulation/AVB combination which transitioned seamlessly from product to product.
