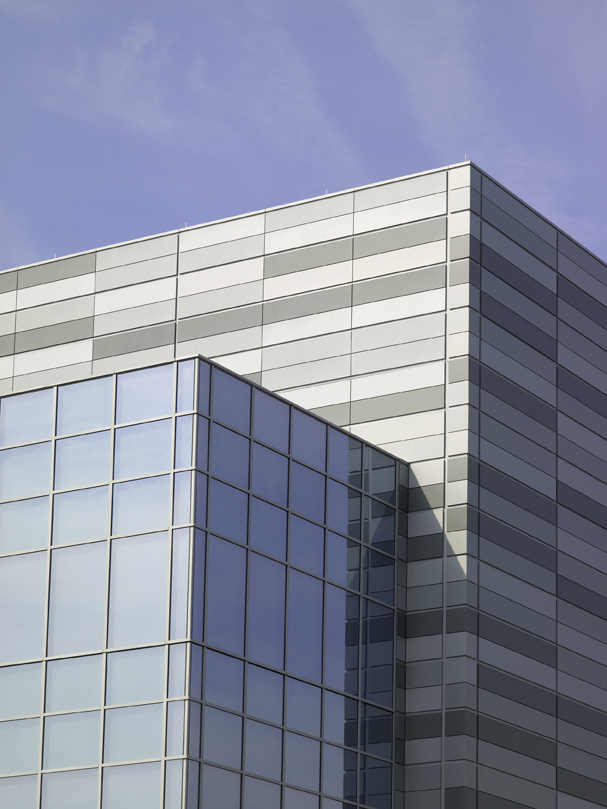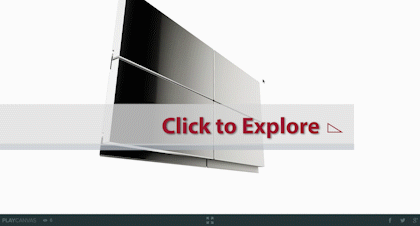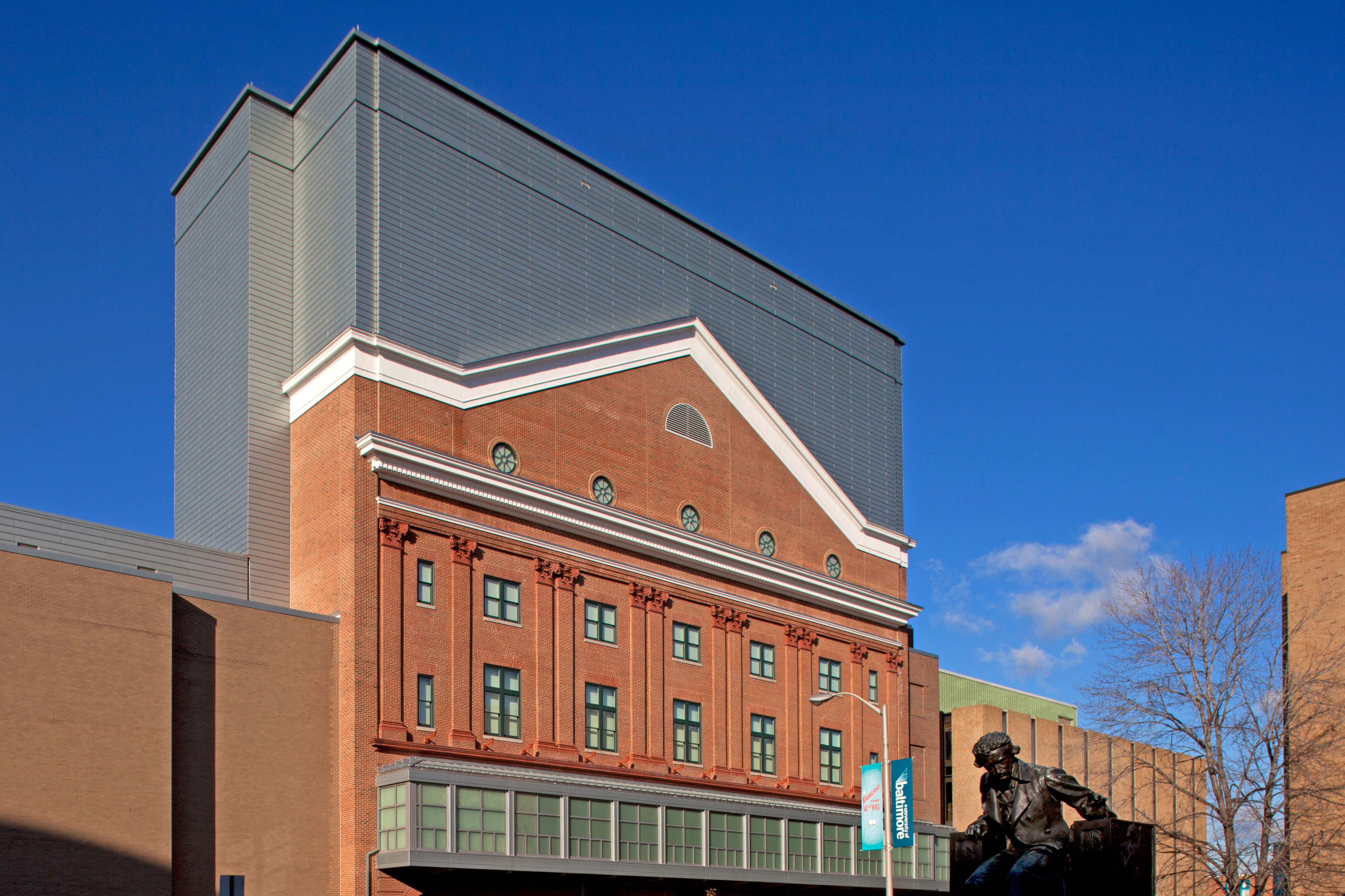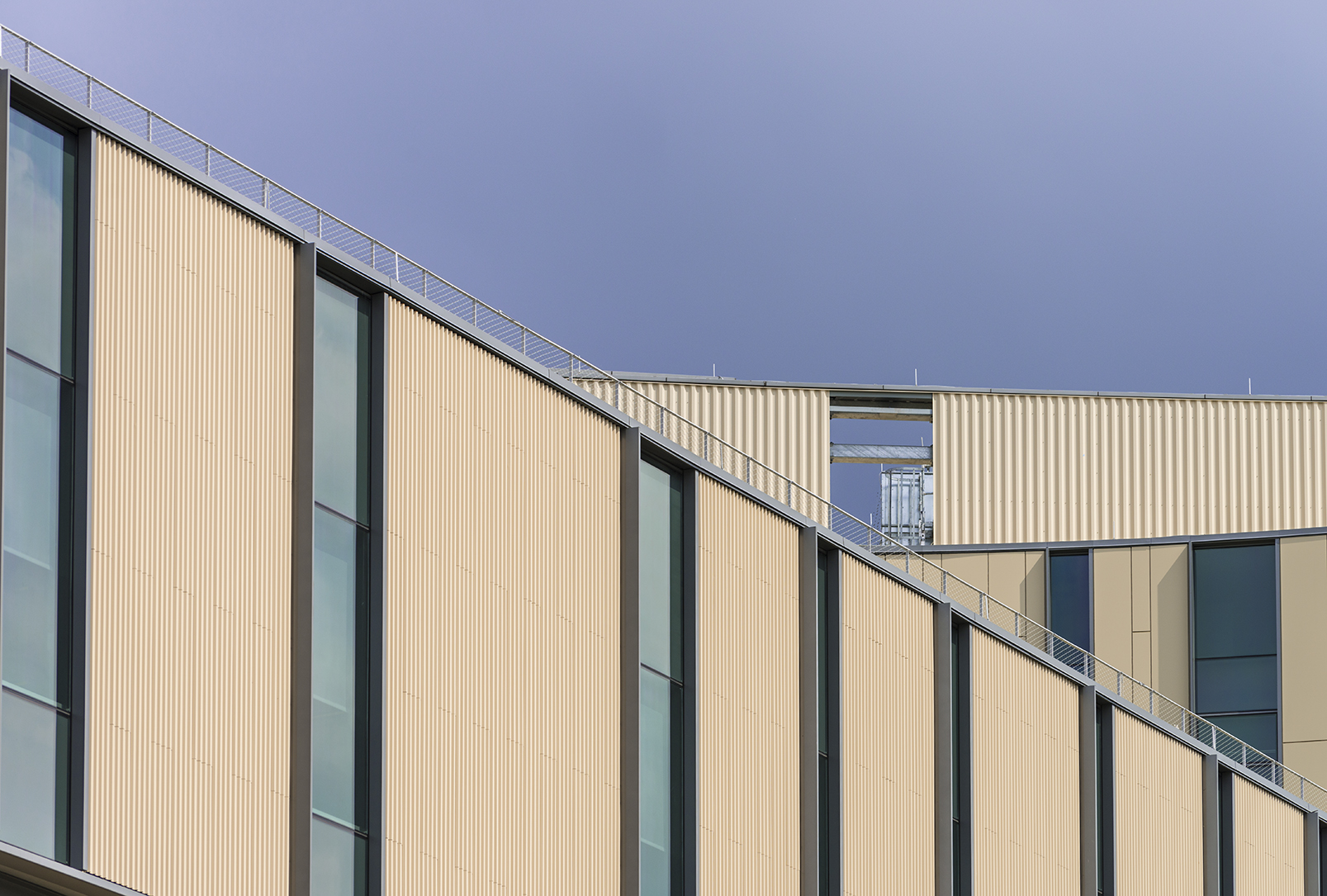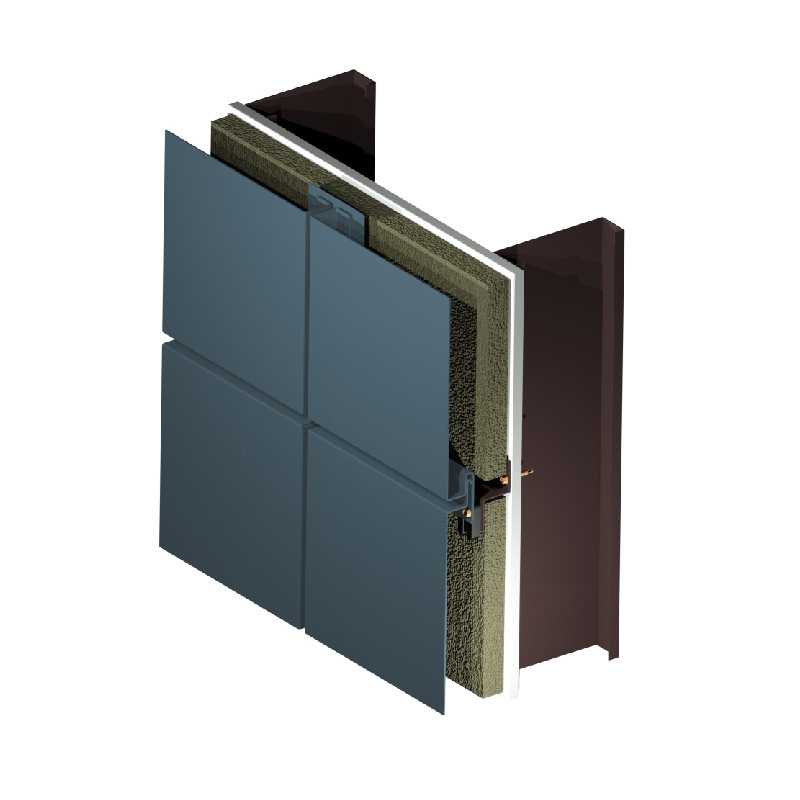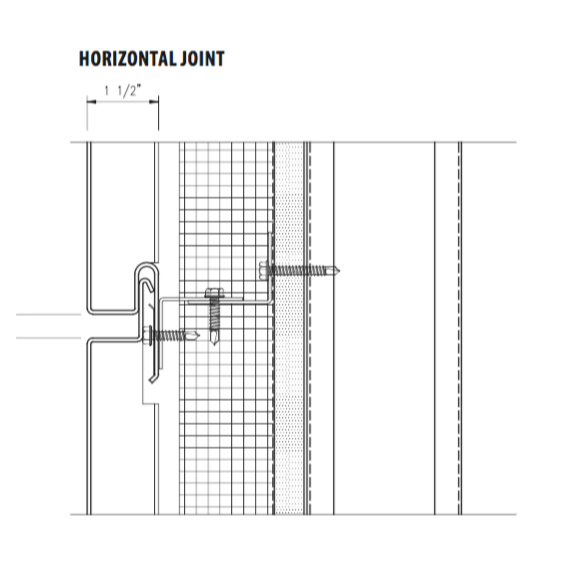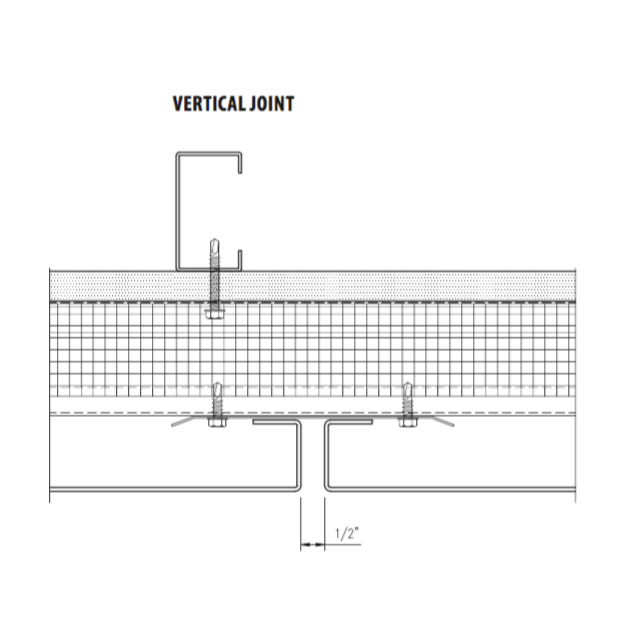- Metalwërks
- Products
Econowall™
Product Comparison Chart
Scroll »
| Rainscreen Wall Systems | Barrier Wall Systems | |||||||||
|---|---|---|---|---|---|---|---|---|---|---|
| Sculpted 3D* Minimal |
Sculpted 3D* Ribbon |
Sculpted 3D* Parametric |
Arcwall Standard |
Arcwall Advanced |
Arcwall Spline Shiplap |
Econowall | Omniplate 1500 |
Omniplate 2510 |
||
| Performance | Drained and Back-Ventillated Rainscreen |
✔ | ✔ | ✔ | ✔ | ✔ | ✔ | ✔ | × | × |
| AMMA Pressure- Equalized Rainscreen |
× | × | × | × | ✔ | × | × | × | × | |
| Dry-Sealed Barrier Wall |
× | × | × | × | × | × | × | × | ✔ | |
| Wet-Sealed Barrier Wall |
× | × | × | × | × | × | × | ✔ | × | |
| Materials | Coated Aluminum |
✔ | ✔ | ✔ | ✔ | ✔ | ✔ | ✔ | ✔ | ✔ |
| Stainless Steel |
✔ | ✔ | ✔ | ✔ | ✔ | ✔ | ✔ | ✔ | ✔ | |
| Zinc | ✔ | ✔ | ✔ | × | × | × | ✔ | × | × | |
| Panel Forms | Flat | × | × | × | ✔ | ✔ | ✔ | ✔ | ✔ | ✔ |
| Curved | × | × | × | ✔ | ✔ | ✔ | × | ✔ | ✔ | |
| 3D | ✔ | ✔ | ✔ | ✔ | ✔ | × | ✔ | ✔ | × | |
| Panel Returns | Formed | ✔ | ✔ | ✔ | ✔ | ✔ | × | ✔ | ✔ | × |
| Flat | × | × | × | × | × | ✔ | × | × | ✔ | |
| Back-Scored | ✔ | ✔ | ✔ | ✔ | ✔ | × | × | ✔ | × | |
| Panel Dimensions (inches) |
Length | 24-160" | 48-160" | 24-160" | 12-160" | 12-160" | 12-240" | 12-160" | 12-160" | 12-240" |
| Width | 24-66" | 24-48" | 24-50" | 12-65" | 12-65" | 12-72" | 6-36" | 12-65" | 12-72" | |
| Depth | Varies | Varies | Varies | 1.75" | 3.75" | 2", 2.25", 2.75" | 1.5" | 1.75" | 2.25" | |
| Panel Orientation | Horizontal | ✔ | ✔ | ✔ | ✔ | ✔ | ✔ | ✔ | ✔ | ✔ |
| Vertical | ✔ | × | ✔ | ✔ | × | ✔ | ✔ | ✔ | × | |
Econowall is an economical drained and back-ventilated rainscreen cladding system. Econowall panels are dry-set with interlocking longitudinal joints and rigid finished end conditions.
For any project demanding complete design flexibility, Econowall can accommodate artistic freedom with nearly unlimited finishes, profiles and size options at a competitive value. Econowall has finished end cap conditions and custom modules not available with roll formed products at competitive costs.
Econowall may be installed over continuous masonry, concrete, or as the outer cladding in a wall assembly that incorporates continuous insulation and a suitable air and water barrier. The system is also an excellent choice for open framing application to clad un-conditioned spaces such as fascia, soffit, canopy or screen wall applications. Panels can be solid or perforated for soffit applications.
Econowall Details
Econowall Design Options
Econowall Metal Substrate and Finish Options
Panel Sizes
Widths: 6” (152.4 mm) to 36” (914.4 mm)*
Lengths: 12” (305 mm) to 160” (4,064 mm)*
Depth: 1.5” (38.1 mm) minimum
* Maximum panel size depends upon plate material, gauge, finish, and geometry.
Panel Weight Range
(dependent upon gauge and geometry)
Aluminum: 2.18 - 2.825 lbs./ft2
Stainless Steel: 2.994 - 3.477 lbs./ft2
Zinc: 3.58 lbs./ft2 - Consult with MetalWërks
Ranges provided for clarification.
Consult with Metalwërks for further options.
Accessories
Flashing: As required at base or penetration conditions produced in the same material finish as the panel system
Coping: Wall copings may be produced with the same material as the wall panel system
Furring Channels: As required for proper mounting of panels
Fasteners: Type 304 stainless steel or cadmium-plated as recommended
Shims: High impact thermally-broken plastic shims to maintain co-planar surfaces
Warranty
Material & Workmanship: 1-year standard, with 2- or 5-year options
Finish Integrity: 10-year standard and up to 20-year for coated aluminum
