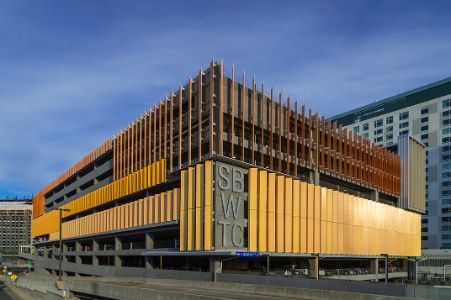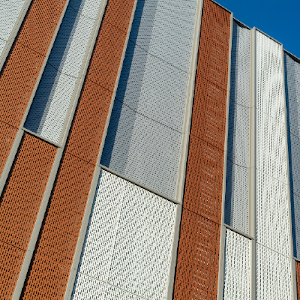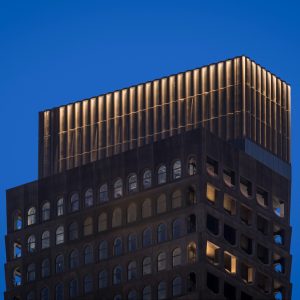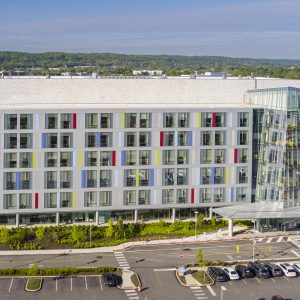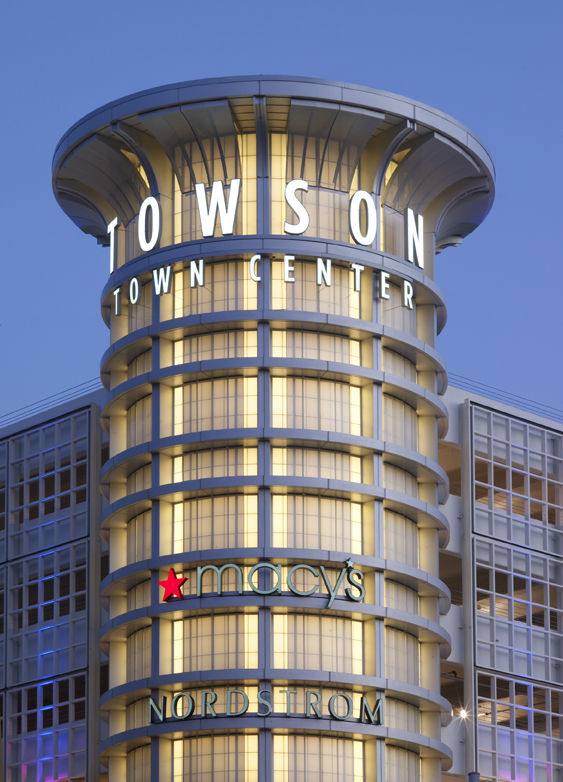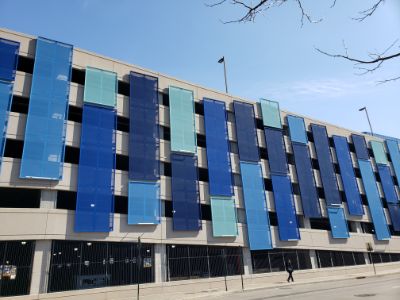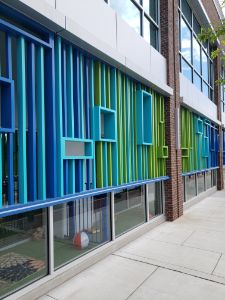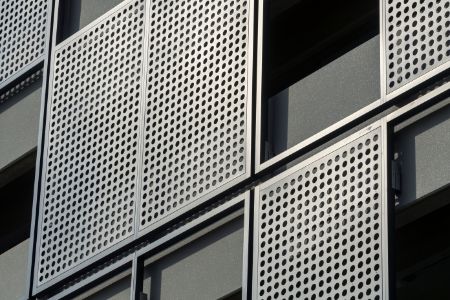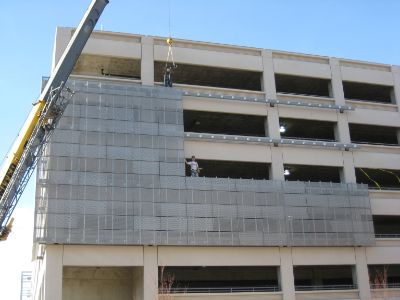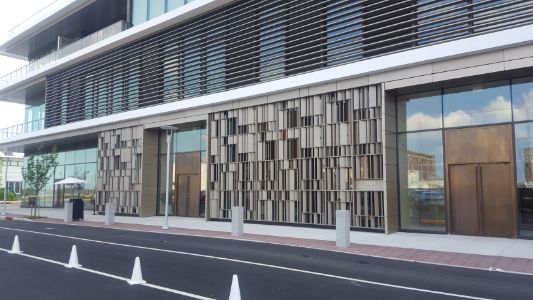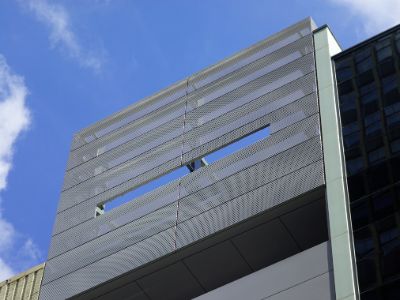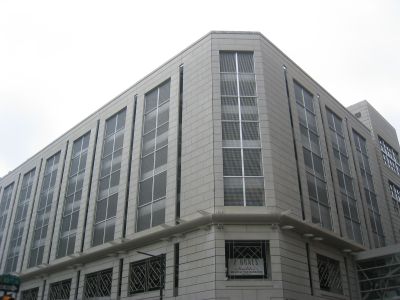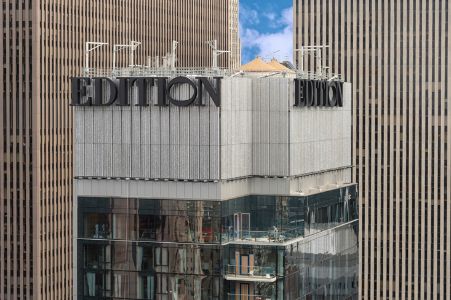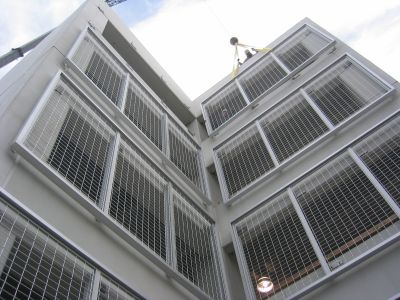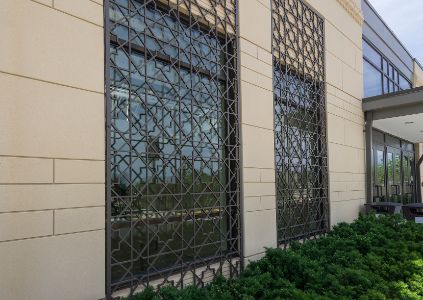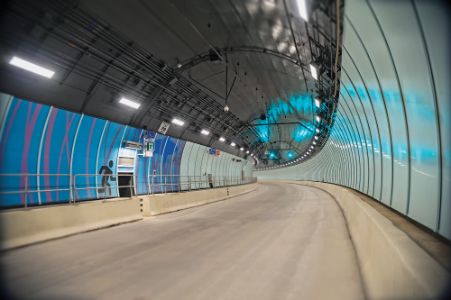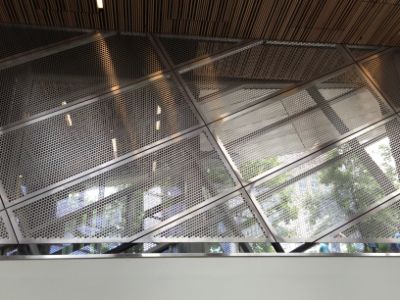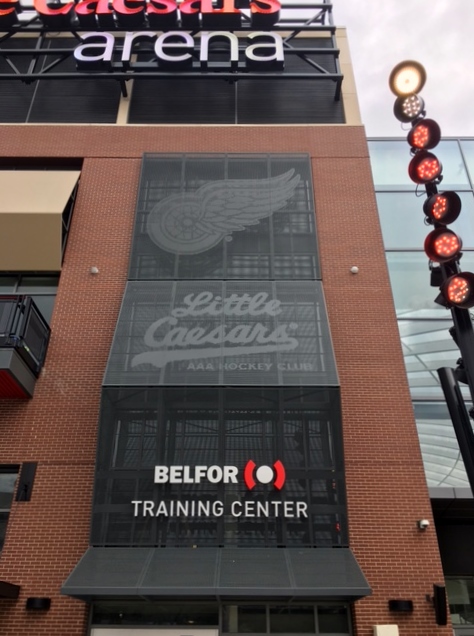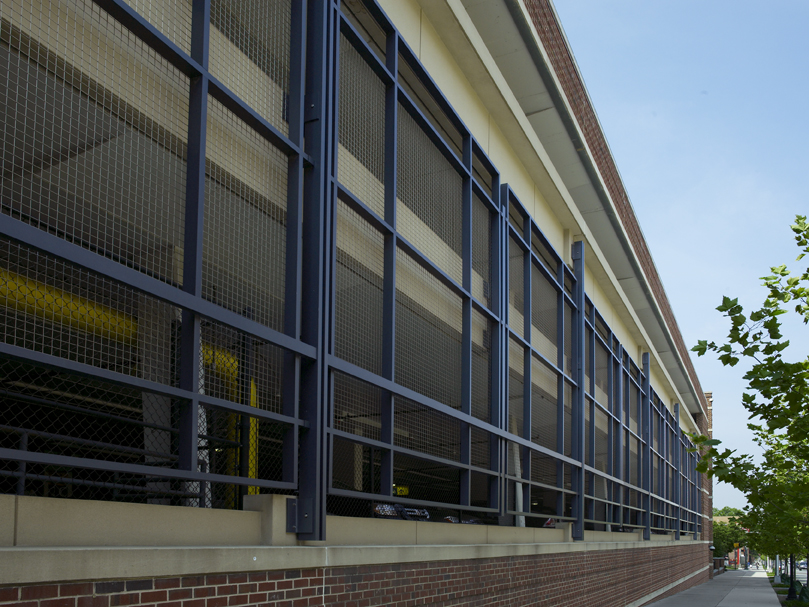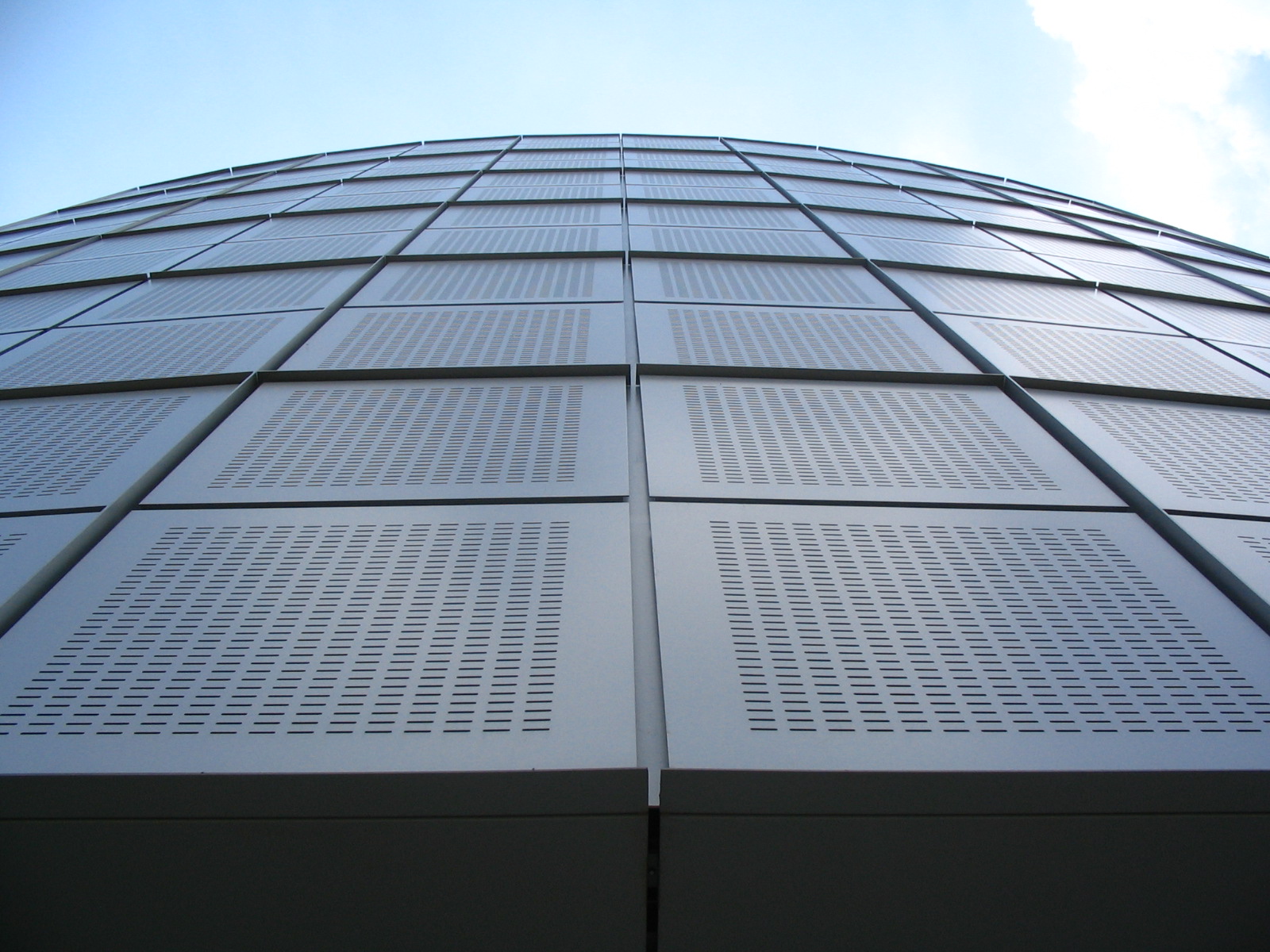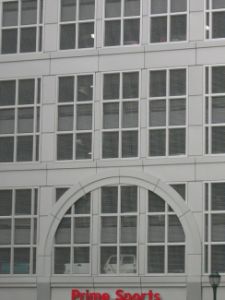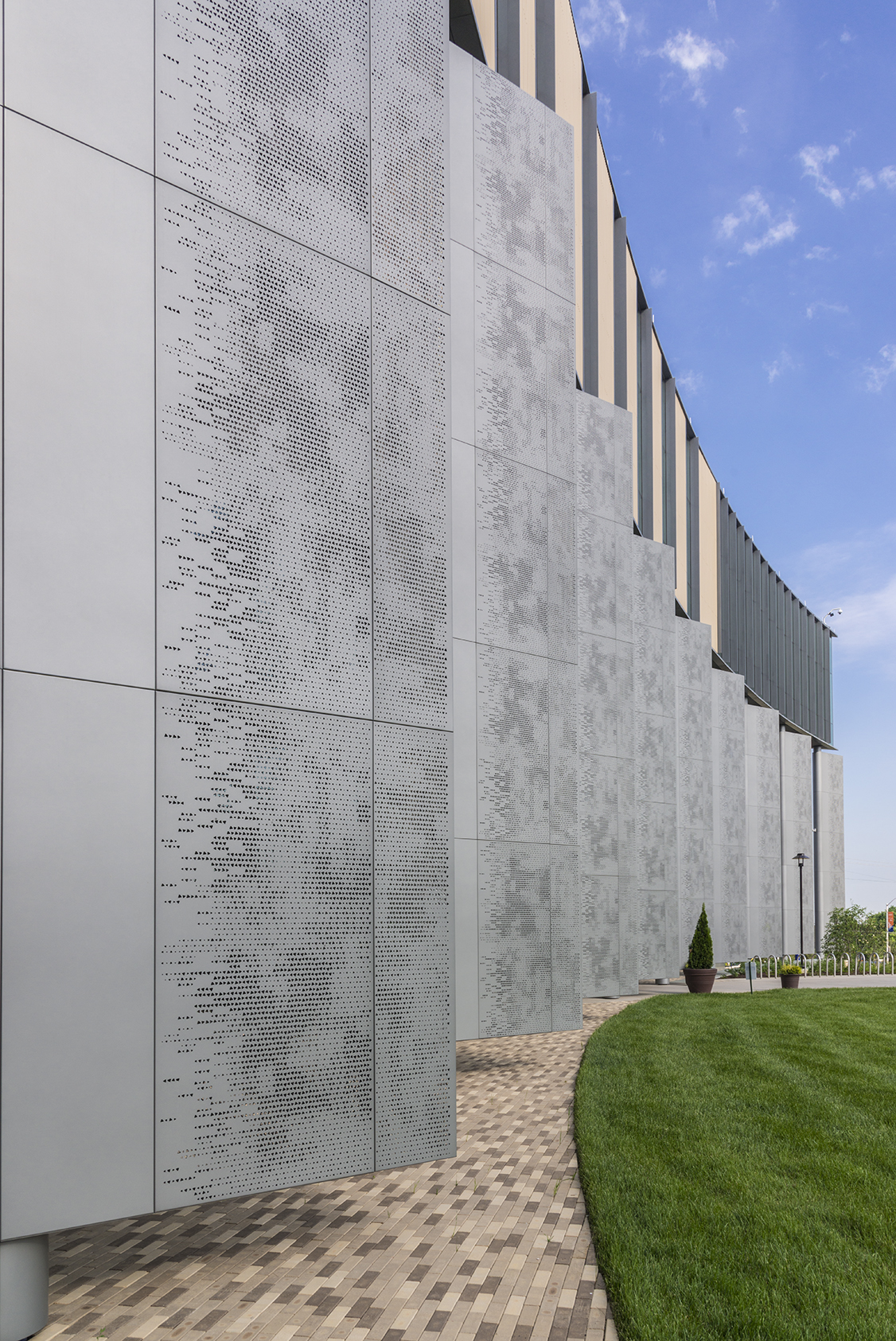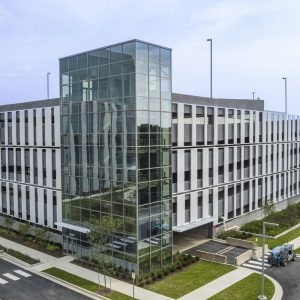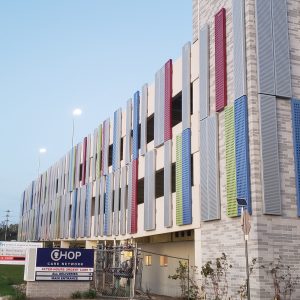- Metalwërks
Architectural Metal Screenwalls & Grille Assemblies
Architectural Metal Screenwalls & Grille Assemblies
Metalwërks® Screenwalls and Grille Assemblies are manufactured from a wide variety of materials, including formed or extruded metal profiles, perforated metal panels, woven architectural mesh, and bar grilles. These systems are engineered to ensure structural integrity from the outside face of the cladding element to the primary building structure. Metalwërks selects assembled components from only the highest- quality architectural commodity producers. These can be designed for pre-assembly at our facility or knocked down (“K/D”) if site logistics permit.
- All
- Grilles
- Fins
- Wire Mesh
- Exposed Frames
- Concealed Frames
- Perforated Panels
- Laser/Water Cut
- Unitized or knocked down depending on project logistics or installation preference
- Long life solid metal assemblies for ultimate durability, with damage-resistant finishes
- Non-Combustible: minimal smoke or fuel contribution
- All panel systems are reinforced/stiffened to resist deflection limits
- Dismountable or operable as desired
- 100% recyclable and manufactured from materials with high post-consumer/industrial content which can contribute to LEED credits
- Exposed structural elements manufactured from non-ferrous aluminum or stainless steel that will not rust (unlike galvanized steel or AESS-coated steel)
- Virtually limitless palette of colors, finishes, and textures to complement, enhance or contrast other façade types
- Aluminum: “Long life” high performance finishes are post applied for the highest quality of coverage and uniformity
- Available in no-VOC powder coated finishes
- Finish warranties up to 20 years (coated aluminum) – Consult Metalwërks for limitations
FEATURES
- Provide shading, heat reduction, and ventilation for parking garages, glass curtain walls, or glazed assemblies
- Conceal mechanical equipment on rooftops or plaza-level enclosures
- Serve as backdrop for branding, murals, signage, or banners
- Add texture to an exterior face and/or create dramatic surfaces for unique building designs Enhance privacy for occupants and/or neighboring properties
- Visually complement or contrast with Metalwërks plate wall system
- Break up the scale of large structures
- Beautify an otherwise plain precast or masonry wall
- Diffuse direct sunlight from penetrating a curtain wall or windows
- Provide screening for security purposes
- Separate occupied spaces on balconies, terraces, or streetscapes
NOTE: Systems included in this brochure are often found in spec section 10240 Grilles and Screens, 074216 Metal Panel systems, or 05700 Ornamental Metals.
USES & BENEFITS
Framing Options:
Assembly Options:
Infill Options:
ALL-METAL CONSTRUCTION
When combined with our façade cladding products – Omniplate™, Arcwall™, and Arcwall™ – the designer can use a singular finish for all metal elements, visually unifying the façade. For example, walls, canopies, and column cladding can be confidently color-matched with roof trellises, grilles, and screenwalls.
All Metalwërks systems are made exclusively from solid metal – no plastics or composite materials are used.
Metalwërks avoids all plastics because:
